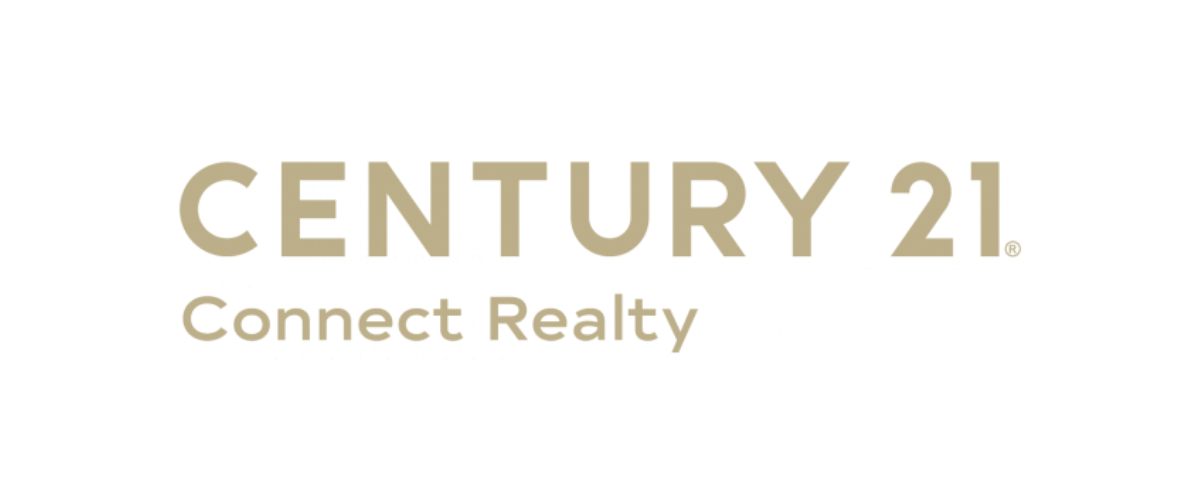5005 Heatherwood Court Roswell, GA 30075




Welcome to unparalleled luxury living in the heart of Roswell, Georgia. This magnificent estate boasts grandeur at every turn, offering an exquisite blend of opulence and comfort. With 9 bedrooms, 10 bathrooms, and 5 half bathrooms, this sprawling residence provides ample space for both relaxation and entertainment. Step inside the grand foyer, where soaring ceilings and elegant architectural details set the stage for the luxurious lifestyle that awaits. The main level features a gourmet chef's kitchen, complete with top-of-the-line appliances and a spacious island, perfect for culinary endeavors and gatherings. The kitchen seamlessly flows into the keeping room ideal for hosting lavish parties and gatherings. Relaxation awaits in the owner's suite, complete with a cozy fireplace, a luxurious spa-like bathroom, and ample walk-in closets. With its own fireside sitting area and morning bar, the owner's suite offers a private retreat within the home. Entertainment knows no bounds in this residence, with amenities including a sauna, a fully-equipped gym, a movie theater, and a game room. Whether you're unwinding with a steam session in the sauna or enjoying a blockbuster hit in the comfort of your own home theater, every day feels like a luxurious escape. Outdoor living reaches new heights with the expansive backyard oasis, featuring an inground pool and spa surrounded by lush landscaping. Host unforgettable gatherings in the outdoor kitchen and dining area, complete with a grill and bar seating, perfect for al fresco dining under the stars. This Roswell gem truly offers the epitome of luxury living, with every imaginable amenity at your fingertips. Don't miss your chance to experience the height of sophistication and comfort in this remarkable estate.
| 2 weeks ago | Listing updated with changes from the MLS® | |
| 3 weeks ago | Listing first seen online |
Listings identified with the FMLS IDX logo come from FMLS and are held by brokerage firms other than the owner of this website and the listing brokerage is identified in any listing details. Information is deemed reliable but is not guaranteed. If you believe any FMLS listing contains material that infringes your copyrighted work, please click here to review our DMCA policy and learn how to submit a takedown request.
© 2017-2024 First Multiple Listing Service, Inc.

Did you know? You can invite friends and family to your search. They can join your search, rate and discuss listings with you.