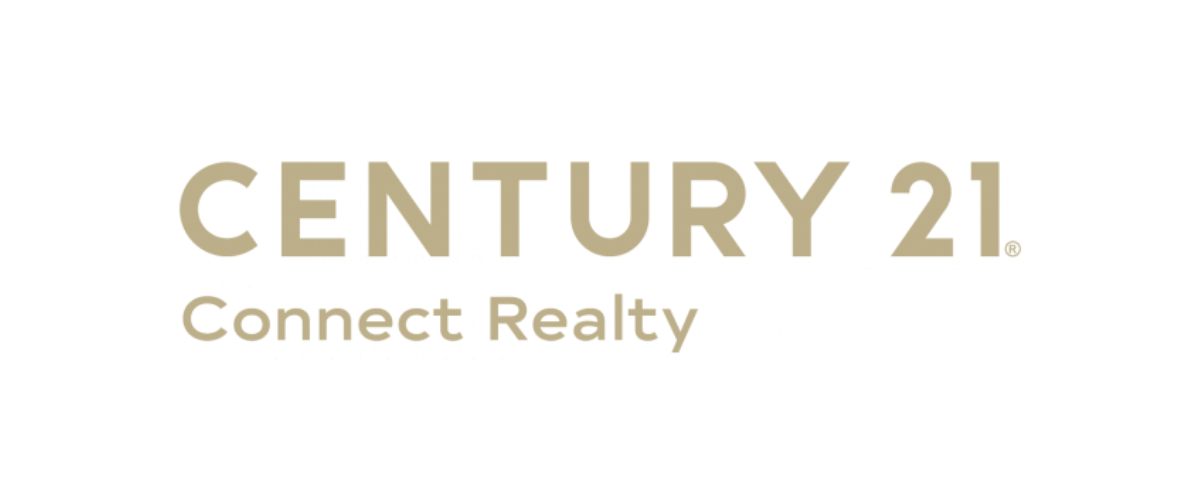1603 Heritage Pass Milton, GA 30004




Discover luxury living in the prestigious gated community of The Highlands in Milton. This stunning home blends opulence with functionality, sitting on nearly 1.4 acres of serene, wooded land. Step onto the charming rocking chair front porch and admire the meticulously landscaped front yard, setting the tone for what lies within. Upon entry, be welcomed by a grand foyer leading to the expansive main living area, bathed in natural light from the soaring vaulted ceilings. Seamlessly connected is the chef's dream kitchen, boasting a massive island, abundant counter space, and modern stainless steel appliances. Gleaming hardwood floors grace the main level, including a spacious dining area perfect for entertaining. Retreat to the luxurious master suite conveniently located on the main level, offering privacy and ease of access. Upstairs, three sizable guest bedrooms await. Need a home office? Enjoy the separate office space on the main level, providing a quiet haven for productivity. Step outside to the flat backyard oasis, perfect for outdoor activities and relaxation. Additional highlights include a mudroom drop zone and a large laundry room off the three-car garage, ensuring daily convenience. Unleash your creativity in the expansive unfinished basement, offering endless possibilities for customization. Plus, indulge in the community's swimming pool for leisurely afternoons. With top-rated schools nearby and a perfect blend of seclusion and accessibility, this property isn't just a home—it's a lifestyle. Don't miss your chance to experience luxury living amidst natural beauty in this remarkable Milton residence.
| yesterday | Listing updated with changes from the MLS® | |
| 2 weeks ago | Listing first seen online |
Listings identified with the FMLS IDX logo come from FMLS and are held by brokerage firms other than the owner of this website and the listing brokerage is identified in any listing details. Information is deemed reliable but is not guaranteed. If you believe any FMLS listing contains material that infringes your copyrighted work, please click here to review our DMCA policy and learn how to submit a takedown request.
© 2017-2024 First Multiple Listing Service, Inc.

Did you know? You can invite friends and family to your search. They can join your search, rate and discuss listings with you.