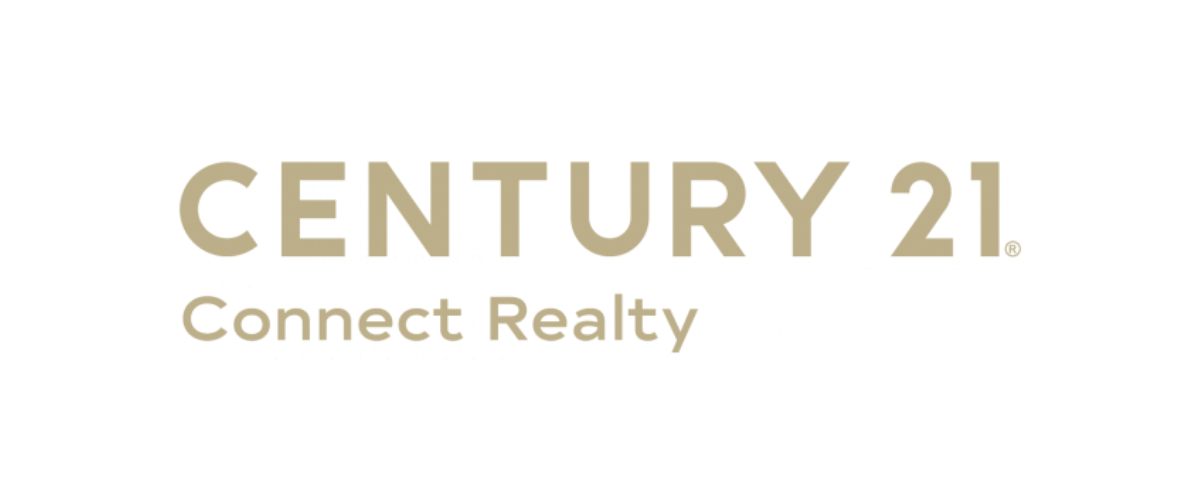10520 Tuxford Drive Alpharetta, GA 30022




Welcome! This stunning residence is nestled in the desirable community of Alpharetta which has top-rated, prestigious schools. This well-maintained home offers a perfect blend of elegance, comfort, and modern convenience, providing an exceptional living experience for discerning buyers. Boasting exquisite curb appeal, this two-story home on a partially finished basement captivates your attention from the moment you arrive, with its beautifully landscaped front yard and inviting two-story entryway. Step inside to discover a spacious and light-filled interior, where soaring ceilings, newly refinished blonde hardwood floors, a completely remodeled master bath, and stylish finishes create an atmosphere of timeless sophistication. The heart of the home has an open floor plan, where the kitchen, breakfast nook, and living room flow seamlessly together. Off the kitchen and attached to the laundry room is a flex room that's large enough to be a small office, butler's pantry, or mudroom. Upstairs, the luxurious primary bedroom awaits, complete with a spa-like ensuite bathroom and an expansive sitting room. Three additional bedrooms provide ample space for family members or guests. One of the guest rooms has an ensuite bathroom for privacy and convenience. Outside, the backyard is a true retreat, ready for you to create your dream outdoor living space. The lush landscaping and mature trees offer privacy and tranquility, creating a peaceful haven for outdoor enjoyment. This home offers easy access to GA-400, top-rated schools, shopping, dining, and entertainment options. With its impeccable craftsmanship, prime location, and array of upscale neighborhood amenities, this home presents a rare opportunity you do not want to miss!
| 3 hours ago | Listing updated with changes from the MLS® | |
| 4 hours ago | Status changed to Pending | |
| 2 weeks ago | Status changed to Active | |
| 2 weeks ago | Listing first seen online |
Listings identified with the FMLS IDX logo come from FMLS and are held by brokerage firms other than the owner of this website and the listing brokerage is identified in any listing details. Information is deemed reliable but is not guaranteed. If you believe any FMLS listing contains material that infringes your copyrighted work, please click here to review our DMCA policy and learn how to submit a takedown request.
© 2017-2024 First Multiple Listing Service, Inc.

Did you know? You can invite friends and family to your search. They can join your search, rate and discuss listings with you.