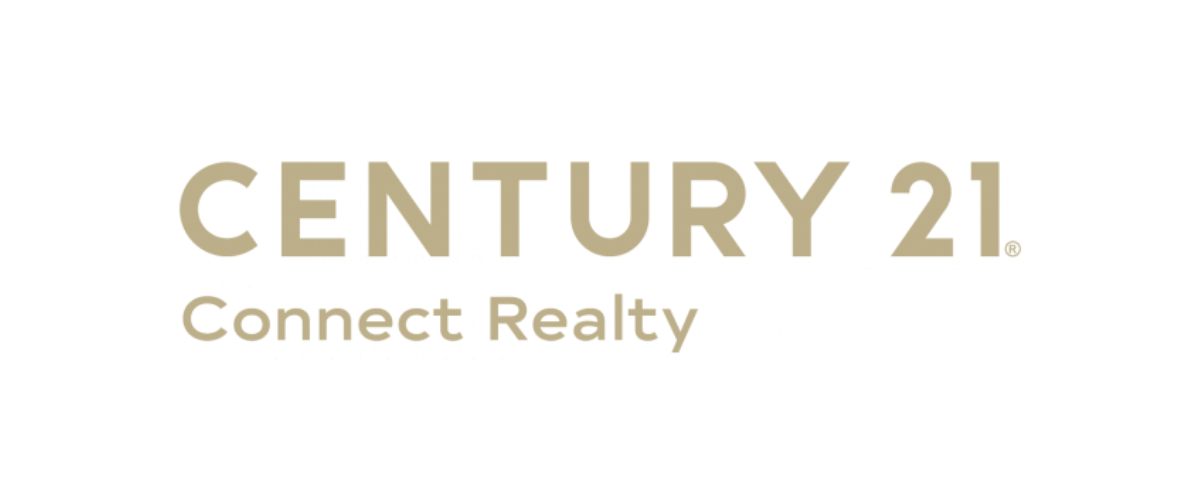14596 Timber Point Milton, GA 30004
Welcome to 14596 Timber Point, a magnificent residence nestled within the prestigious and gated Clearbrooke community. This luxurious home is perfectly designed for anyone seeking an exceptional living experience in one of the most sought-after communities in Milton. This expansive estate boasts 6 generously sized bedrooms and 6.5 well-appointed bathrooms, ensuring comfort and privacy for all. Situated on a sprawling 1.01 acre cul-de-sac lot, you will adore the abundance of space for outdoor activities and entertainment. The home's interior is a testament to elegance and sophistication, featuring an open concept living area with two story windows overlooking a secluded and wooded lot, along with a high-end finished basement that provides the perfect space for family gatherings, a home theater, or a fitness center. The gourmet kitchen is a chef's delight with custom cabinetry, top-of-the-line appliances, and a welcoming atmosphere for hosting dinners and social events. Indulge in the newly renovated primary bathroom, a serene retreat with a soaking tub, double showers and a spacious closet that is a must see! Additional luxury features include a saltwater pool for those warm Georgia days, a cozy wet bar, and meticulously designed living spaces that cater to a comfortable and upscale lifestyle. And, with a 3-car garage, there's ample space for vehicles and storage. 14596 Timber Point is more than a home — with it’s close proximity to shopping, restaurants and top-rated schools it's a haven for those seeking the pinnacle of Milton's community living. Don't miss the opportunity to make this extraordinary residence your new sanctuary!
| a week ago | Listing updated with changes from the MLS® | |
| a week ago | Status changed to Pending | |
| 2 weeks ago | Status changed to Active Under Contract | |
| 2 weeks ago | Status changed to Active | |
| 3 weeks ago | Listing first seen online |
Listings identified with the FMLS IDX logo come from FMLS and are held by brokerage firms other than the owner of this website and the listing brokerage is identified in any listing details. Information is deemed reliable but is not guaranteed. If you believe any FMLS listing contains material that infringes your copyrighted work, please click here to review our DMCA policy and learn how to submit a takedown request.
© 2017-2024 First Multiple Listing Service, Inc.

Did you know? You can invite friends and family to your search. They can join your search, rate and discuss listings with you.