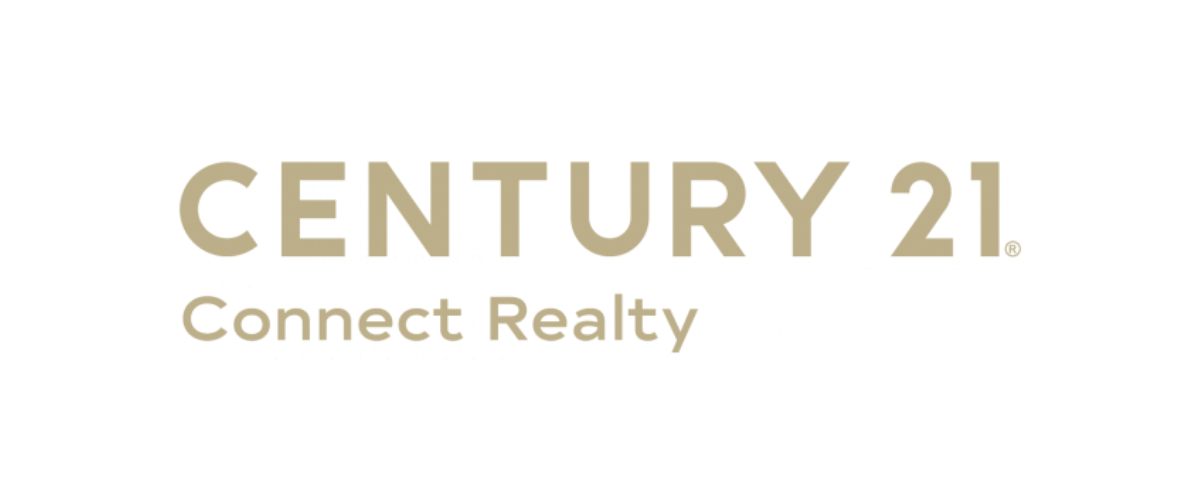190 Kendemere Pointe Roswell, GA 30075




Welcome home to one of the most charming communities in downtown Roswell! Crabapple Pointe feels special from the moment you drive through the gorgeous landscaped gated entrance. Anchored by a sparkling pool beside a soaring pavilion with a grand stone fireplace, this community is pristine and enchanting. The quaint streets are lined with gas lanterns which beckon you to meander through the neighborhood and admire the variety of architecture and unique attention to detail. This home has stunning craftsmanship, beginning with stacked stone, shake siding and flagstone steps that lead to a beautiful covered custom front door. The owner, a local artist, has peppered the home with eclectic touches that are warm and whimsical. High ceilings and loads of natural light create a bright, cheerful feel. Plantation shutters, extensive moulding, hardwoods throughout the main level, a coffered dining room ceiling, and a beautiful gas fireplace are some of the features found in the living areas. This flowing floor plan feels open yet provides definition of space. Tucked away down a small hall is a highly desired primary bedroom on the main level with dual vanities, granite counters, a deep soaking tub, separate shower and custom walk-in closet. The kitchen is appointed with updated stainless steel appliances, a breakfast bar, double ovens, high end gas cooktop and an abundance of cabinets. An extra serving counter provides a great space for your bar and food service, keeping your guests out of the way of the chef! Entertaining flows from the kitchen through the great room out into the fabulous landscaped courtyard with two of the most beautiful architectural arbors, designed personally by the owner. This outdoor entertainment area with a flagstone patio, drainage system, gas line for grilling, professional landscaping with garden lighting and a fence for privacy is one of the few that back up to an evergreen border. The second floor is a spacious escape for the rest of the family with hardwoods in the hallways and four spacious bedrooms. The largest, with built in cabinetry and a wet bar is currently being used as a bonus room which provides a casual gathering space for all. The attic has decking for ample storage with very easy access by way of a permanent staircase. This is the only home in the community with a fenced garbage can storage area just off the courtyard. The location of this home is superior because the back is lined with a lush tree barrier, full of magnolias, for a peaceful border.
| a week ago | Listing updated with changes from the MLS® | |
| a week ago | Status changed to Active Under Contract | |
| 2 weeks ago | Status changed to Active | |
| 3 weeks ago | Listing first seen online |
Listings identified with the FMLS IDX logo come from FMLS and are held by brokerage firms other than the owner of this website and the listing brokerage is identified in any listing details. Information is deemed reliable but is not guaranteed. If you believe any FMLS listing contains material that infringes your copyrighted work, please click here to review our DMCA policy and learn how to submit a takedown request.
© 2017-2024 First Multiple Listing Service, Inc.

Did you know? You can invite friends and family to your search. They can join your search, rate and discuss listings with you.