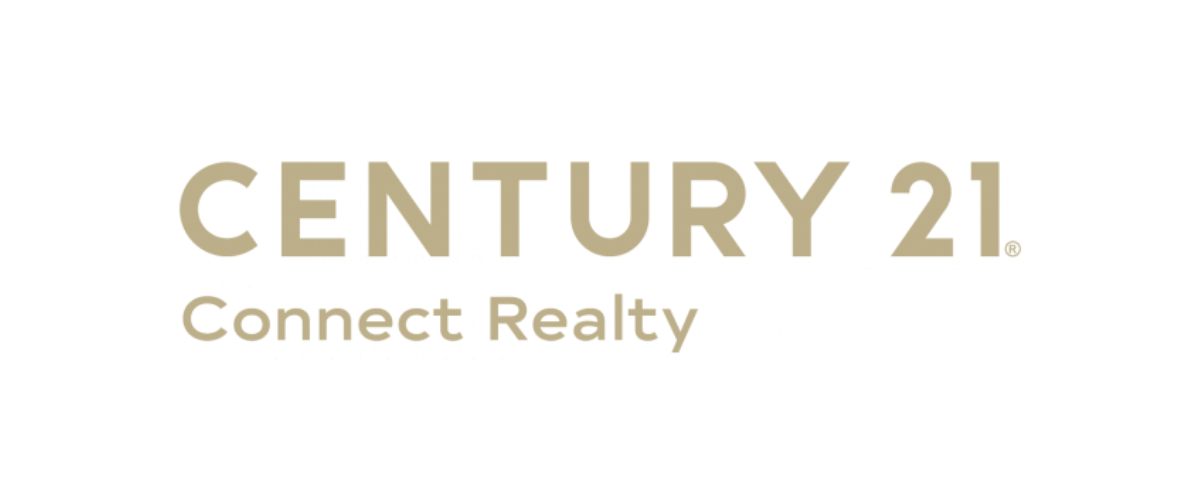1012 Madison Hall Lane Alpharetta, GA 30004




Nestled within the prestigious gated community of Madison Hall, this meticulously designed estate sits majestically atop a sprawling 1+ acre lot, offering unparalleled privacy and tranquility. Step into luxury as you enter this stunning abode, where every detail has been thoughtfully curated to create an atmosphere of opulence and refinement. Marvel at the grandeur of the open floor plan, adorned with gleaming hardwood floors that lead you effortlessly from one exquisite space to another, setting the stage for unforgettable gatherings and cherished memories. The heart of the home, the chef's kitchen, boasts premium marble countertops, state-of-the-art appliances, and ample space for culinary creativity to flourish, ensuring that every meal prepared here is a masterpiece. Retreat to the sumptuous primary suite on the main level, where luxury knows no bounds. Pamper yourself in the lavish en-suite bath for the ultimate in relaxation. Upstairs, discover generously proportioned secondary suites, each with its own en-suite bath, offering unparalleled comfort and convenience for family and guests alike. Entertain in style in the expansive backyard oasis, complete with a sparkling pool, inviting patio, and outdoor BBQ chef's kitchen, perfect for hosting unforgettable soirées under the stars. Indulge in endless fun with amenities such as an inground trampoline and a custom-built slide for the pool, ensuring that every day feels like a vacation in paradise. This gem will delight the senses. Book your clients for a tour ASAP!!!!
| 2 weeks ago | Listing updated with changes from the MLS® | |
| 3 weeks ago | Listing first seen online |
Listings identified with the FMLS IDX logo come from FMLS and are held by brokerage firms other than the owner of this website and the listing brokerage is identified in any listing details. Information is deemed reliable but is not guaranteed. If you believe any FMLS listing contains material that infringes your copyrighted work, please click here to review our DMCA policy and learn how to submit a takedown request.
© 2017-2024 First Multiple Listing Service, Inc.

Did you know? You can invite friends and family to your search. They can join your search, rate and discuss listings with you.