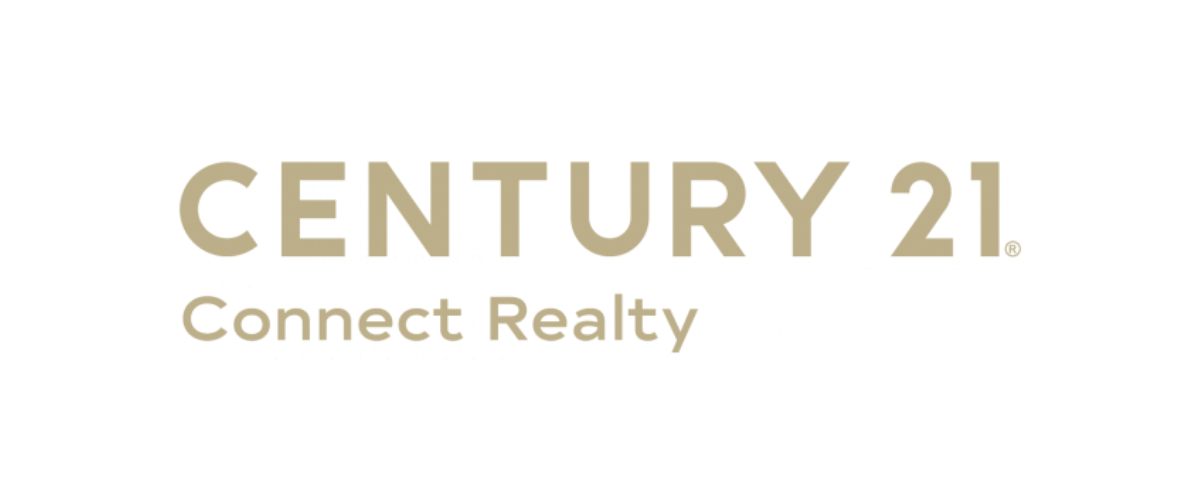100 Braxton WayRoswell, GA 30075
Welcome to 100 Braxton Way—a luxury all-brick estate nestled in the prestigious and sought-after Pine Hurst community in Roswell, GA. Set on a beautifully landscaped lot, this impeccably maintained custom home offers the ultimate in resort-style living, complete with a heated saltwater Pebble Tec pool & spa, outdoor fire pit, covered and screened-in decks, and expansive backyard oasis perfect for entertaining year-round This elegant home features an open floor plan flooded with natural light, highlighting quality finishes and architectural details throughout. A guest bedroom or private office with a full bath on the main level provides flexibility for today’s lifestyle. The chef’s kitchen boasts Stainless Steel appliances, custom cabinetry, and ample space to gather with family and friends. Step out onto the large upper deck, partially screened-in for year-round enjoyment. Upstairs, the oversized master suite includes a sitting area, cozy gas fireplace, and spa-style master bathroom featuring travertine tile, raised granite vanities, spa jacuzzi tub, dual shower heads, and dual walk-in closets. Secondary bedrooms are generously sized and well-appointed, perfect for family or guests. Fully Finished Terrace Level totally remodeled and upgraded within the past year now extends the livable space with a , featuring hardwood floors, large open bar, dedicated workout room, and a glass enclosed office space that must be seen to believe. Top Roswell Location is very near to historic Canton Street, Premier Public and Private School, and Roswell Park.
| 17 hours ago | Listing first seen on site | |
| 17 hours ago | Listing updated with changes from the MLS® |
Listings identified with the FMLS IDX logo come from FMLS and are held by brokerage firms other than the owner of this website and the listing brokerage is identified in any listing details. Information is deemed reliable but is not guaranteed. If you believe any FMLS listing contains material that infringes your copyrighted work, please click here to review our DMCA policy and learn how to submit a takedown request.
© 2017-2025 First Multiple Listing Service, Inc.

Did you know? You can invite friends and family to your search. They can join your search, rate and discuss listings with you.