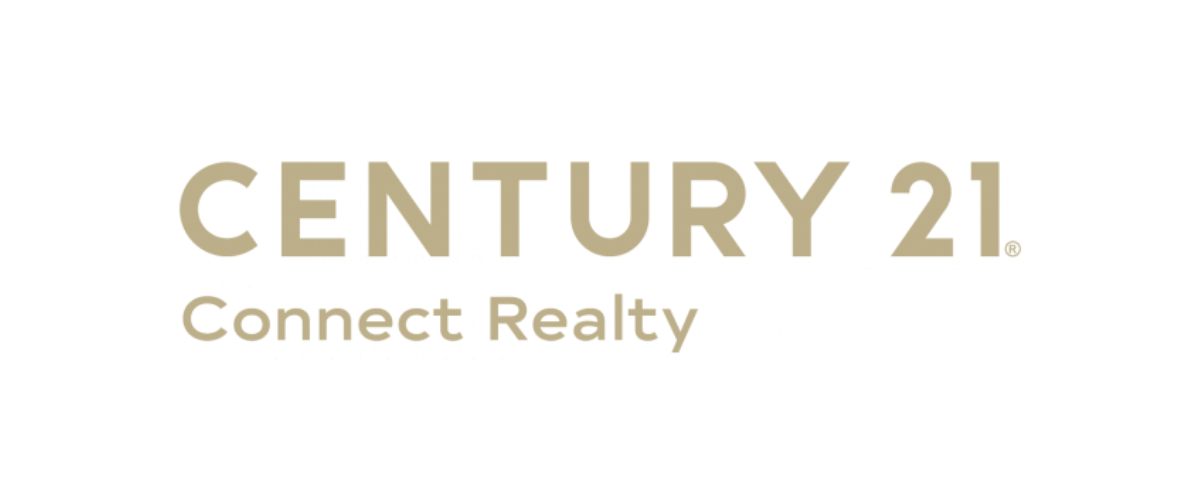5605 Waters Edge TrailRoswell, GA 30075




Do not miss this exquisite end-unit townhome with ELEVATOR in the amenity-rich Heritage at Roswell. This sun-drenched end unit has 8 extra windows that interior units do not have and has greenspace beside and behind that lends itself to privacy and tranquility with the sights and sounds of nature from most every window. Bright spaces and large room sizes make you forget you are in a townhome. The main level features island Kitchen with stainless steel appliances, tile backsplash and lots of cabinet storage, Family Room with a gas log fireplace, sunny Breakfast Room that looks out the private, shaded patio, Butlers Pantry, and formal Dining Room with a great glass-door built-in. The 2nd floor features a massive owners suite with hardwood floors, his and her closets, and luxurious bath with double vanities, large shower, and 6-foot Jacuzzi tub. There is also secondary bedroom with ensuite bath and built-in desk on this level. The 3rd floor features a private suite with full bath, Living Room or Den PLUS bedroom and walk-in closet. This space makes a nice home office suite or spacious guest suite. Renown John Wieland quality finishes including 3-sides brick, crown molding, 8-foot interior doors, recessed lighting, tile baths, built-in shelves and desk, and more. Terrific amenities including lighted tennis and pickleball, fitness center, 2 pools, including lap pool, clubhouse, greenspaces, trails, lake, and more. Amazing Roswell location that is convenient to major travel routes and a wide array of shopping and dining choices, parks, golf courses, and every amenity. Roof, water heater, and HVAC are all updated recently. Tons of lighted storage spaces. 2 refrigerators and 3 mounted TV’s included. You are going to instantly feel right at home here, I promise!
| yesterday | Listing first seen on site | |
| yesterday | Listing updated with changes from the MLS® |
Listings identified with the FMLS IDX logo come from FMLS and are held by brokerage firms other than the owner of this website and the listing brokerage is identified in any listing details. Information is deemed reliable but is not guaranteed. If you believe any FMLS listing contains material that infringes your copyrighted work, please click here to review our DMCA policy and learn how to submit a takedown request.
© 2017-2025 First Multiple Listing Service, Inc.

Did you know? You can invite friends and family to your search. They can join your search, rate and discuss listings with you.