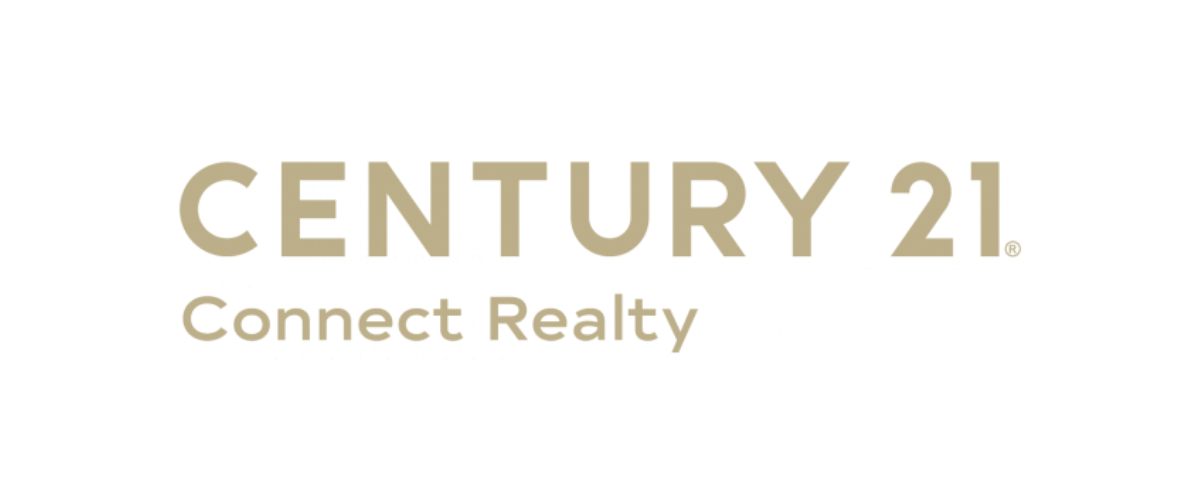4052 Loch Highland Pass NERoswell, GA 30075




A Masterfully Reimagined Modern Lodge Home and Guest House From the bold design details to the meticulous finishes, every inch of this corner-lot property speaks to elevated living. The main home features 3 bedrooms, 2 full and 2 half baths, complemented by an adjacent, chic guest home with 1.5-bedroom, 1-bath - did we mention the 4-car garage? This rare, fully reimagined Loch Highland home has been masterfully transformed with exceptional detail inside and out. Nearly every element has been upgraded or customized, including solid white oak plank flooring, Anderson and Ply-Gem windows, designer lighting, and high-end Delta fixtures throughout. The kitchen is a showpiece, featuring quarter-sawn oak cabinetry, a 36” commercial range, quartz countertops with full backsplash, and integrated smart appliances. The main living areas boast vaulted ceilings, a river rock wood-burning fireplace, and seamless indoor-outdoor flow through dramatic wall-to-wall windows and polished concrete flooring.A new roof, gutters and downspouts, garage doors, and zero-maintenance accent siding ensure long-term peace of mind. Equally impressive are the custom-designed spaces: a bar area with retractable windows, a gas fireplace and private balcony in the primary suite, and a luxurious spa-style bathroom. Oh, and the guest house offers full independence with its own kitchen, laundry, and private deck—ideal for multi-generational living or income potential. Car enthusiasts will love the FOUR-car garages, workshop-ready spaces, and stylish “men’s room.” Outside, curated landscaping features a waterfall entry, stone fireplace, and future-ready spa setup—all on a stunning corner lot. Set atop a wooded corner steps to Highland Lake, the curated landscaping features a waterfall entry, a private, tranquil setting with stone-walled, gated patio & lawn featuring an impressive fireplace and future-ready spa setup too. Located in Roswell’s lush Loch Highland community, residents enjoy access to lakes, paths, clubhouse, tennis courts, a playground, and a couple of pools—overlooking the natural beauty.
| 3 days ago | Status changed to Active | |
| 3 days ago | Listing updated with changes from the MLS® | |
| 5 days ago | Listing first seen on site |
Listings identified with the FMLS IDX logo come from FMLS and are held by brokerage firms other than the owner of this website and the listing brokerage is identified in any listing details. Information is deemed reliable but is not guaranteed. If you believe any FMLS listing contains material that infringes your copyrighted work, please click here to review our DMCA policy and learn how to submit a takedown request.
© 2017-2025 First Multiple Listing Service, Inc.

Did you know? You can invite friends and family to your search. They can join your search, rate and discuss listings with you.