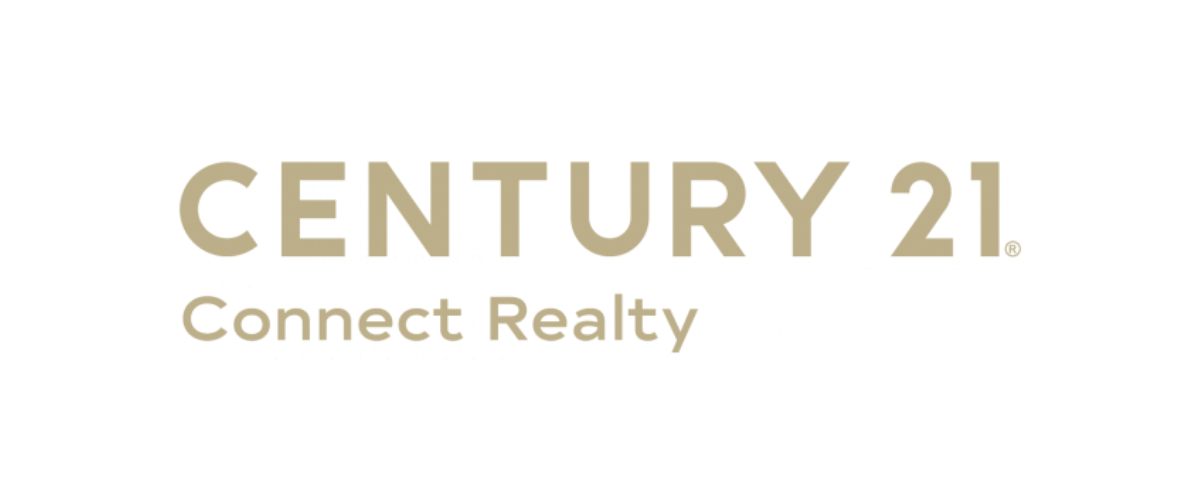1725 Lynwood PlaceAlpharetta, GA 30004




PRIME LOCATION - Nestled on a quiet cul-de-sac in one of Alpharetta’s most desirable zip codes, this charming craftsman-style home combines timeless elegance, generous living space, and an unbeatable location. Situated just minutes from Halcyon, Avalon, Downtown Alpharetta, Big Creek Greenway, Collection at Forsyth, and top-rated schools, this home delivers everyday conveniences—with the added bonus of Forsyth County taxes. This north-facing home, set at the back of the neighborhood, boasts impressive curb appeal and features one of the community’s most sought-after floor plans. The main level includes a formal dining room, large main living space, private office space, and a versatile bonus room that can easily be converted into a fifth bedroom with the addition of a closet. The centerpiece of the home is the beautifully designed kitchen, featuring an oversized island, abundant cabinetry for plenty of storage, and an open layout that seamlessly connects to the bright eat-in area and inviting living room—highlighted by a cozy fireplace and custom built-in shelving. Upstairs, the expansive primary suite offers a serene retreat with a tray ceiling, spa-like bathroom including dual vanities, a soaking tub, separate shower, and an oversized walk-in closet. The secondary bedrooms are spacious, each with generous closet space, and the conveniently located upstairs laundry room adds everyday ease. A 3-car tandem garage provides flexible space for additional parking, storage, or even a workshop. Step into your fully private and fenced backyard oasis—ideal for both relaxation and outdoor enjoyment. The HOA covers weekly lawn maintenance and provides access to resort-style amenities, including a zero-entry pool with splash pad, tennis courts, a playground, and a clubhouse available for private events. With convenient access to major highways, high-end shopping, dining, and entertainment, this home offers the ultimate in comfort and convenience. Don’t miss your opportunity to make it yours!
| 18 hours ago | Listing first seen on site | |
| 18 hours ago | Listing updated with changes from the MLS® |
Listings identified with the FMLS IDX logo come from FMLS and are held by brokerage firms other than the owner of this website and the listing brokerage is identified in any listing details. Information is deemed reliable but is not guaranteed. If you believe any FMLS listing contains material that infringes your copyrighted work, please click here to review our DMCA policy and learn how to submit a takedown request.
© 2017-2025 First Multiple Listing Service, Inc.

Did you know? You can invite friends and family to your search. They can join your search, rate and discuss listings with you.